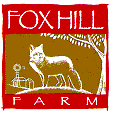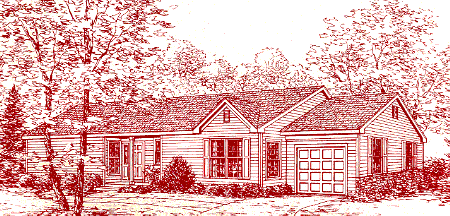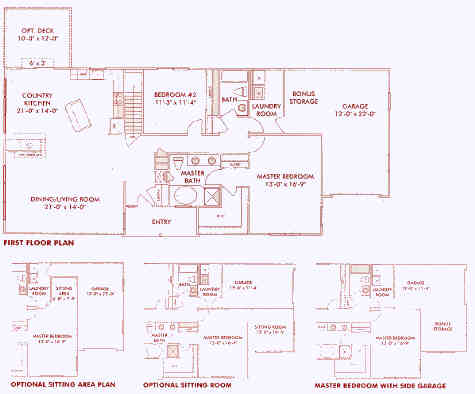This page is archived as of 6/22/07. It is no longer updated. Please click here!

Fox Hill Farm - Glen Mills, Delaware County, Pennsylvania
Prices Subject to Change Without Notice

|
Living/Dining Room 21'0" x 14'0"
Country Kitchen
Master Bedroom
Bedroom #2
Garage
Additional Spaces |

|