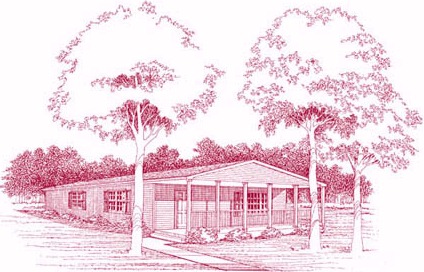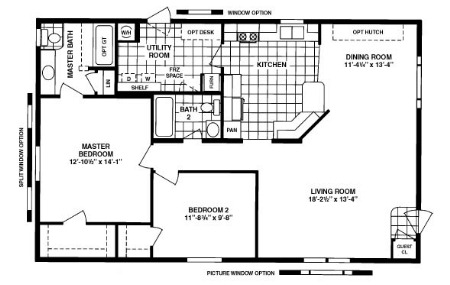Prices Subject to Change Without Notice

2 Bedroom, 2 Bath, Dining Room, Spacious Living Room

2 Bedroom, 2 Bath, Dining Room, Spacious Living Room
|
Living Room 18'21/2" x 13'4"
Kitchen
Morning Room
Master Bedroom
Bedroom #2
Additional Spaces |

|