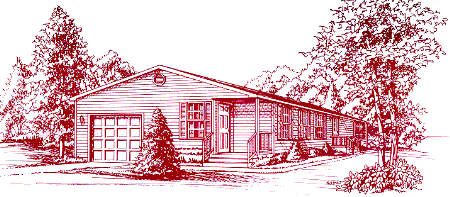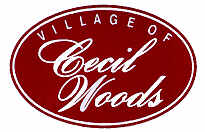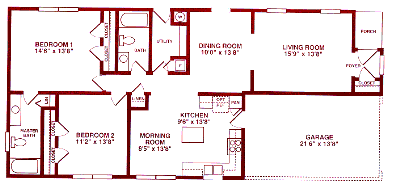North East, Cecil County, Maryland
Prices Subject to Change Without Notice

2 Bedroom, 2 Bath, Dining Room, Featuring One Car Garage


2 Bedroom, 2 Bath, Dining Room, Featuring One Car Garage
|
Living Room 15'9" x 13'8"
Kitchen
Dining Room
Morning Room
Master Bedroom
Bedroom #2
Garage
Additional Spaces |

|