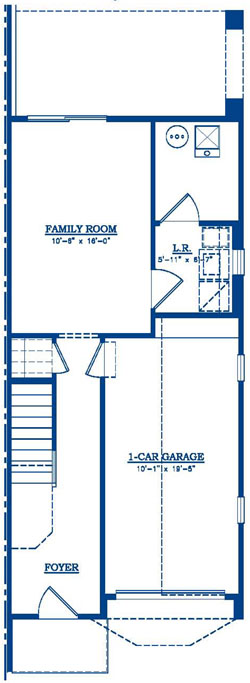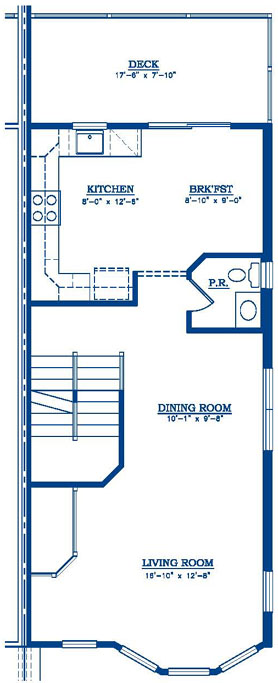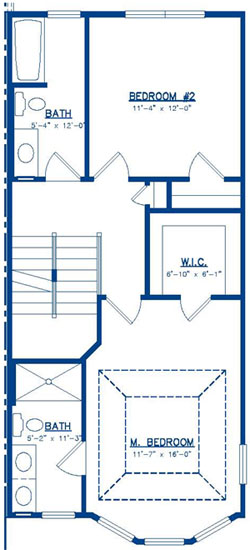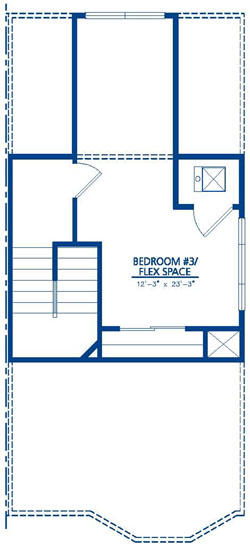Sorry, SOLD OUT!
Please click here for current listings,
or Contact us
for information about other properties like this.
The Chatham Model - Floor Plans

Entry Level
|

Main Level
|

Bedroom Level
|

Bedroom #3/Flex Space
|
Chatham Model Elevations
Call 610-649-5400 or
click here to contact us about Ardmore Crossing!
***Prices and Features are Subject to Change without Notice***
Community Homepage ·
About Ardmore Crossing
Standard Features ·
Community Plot Plan ·
Map and Directions
|



